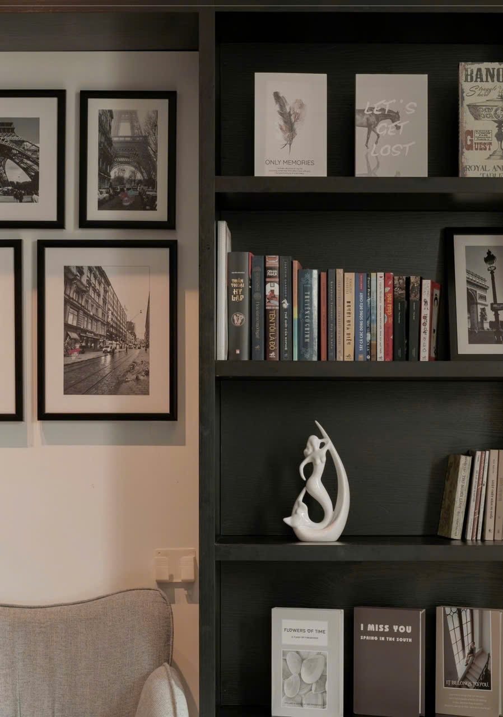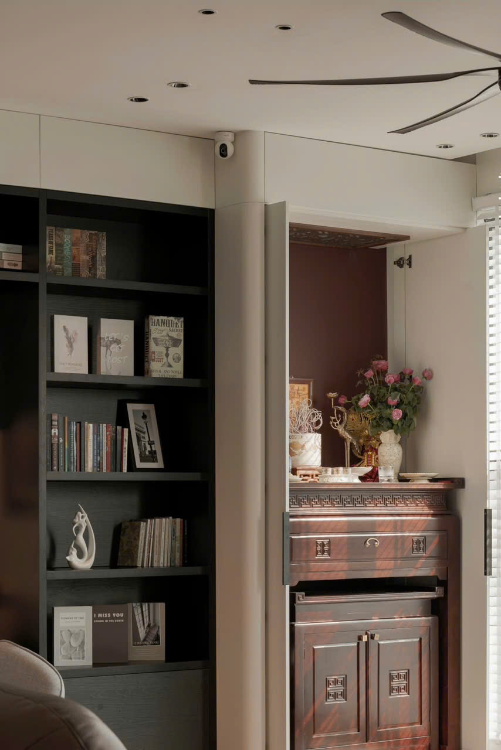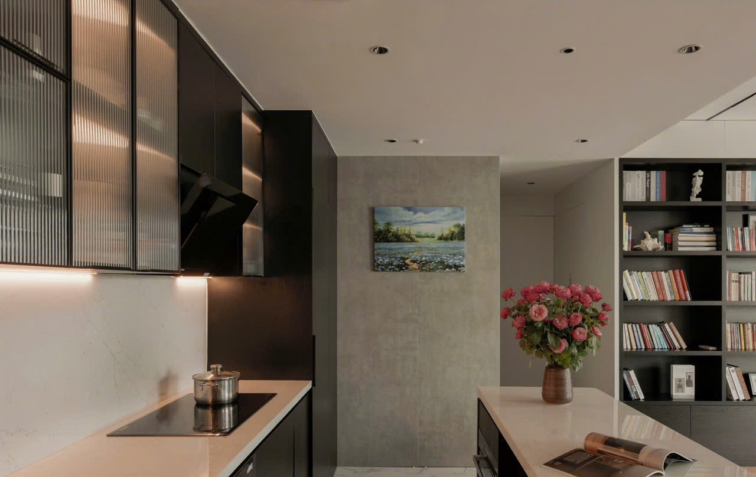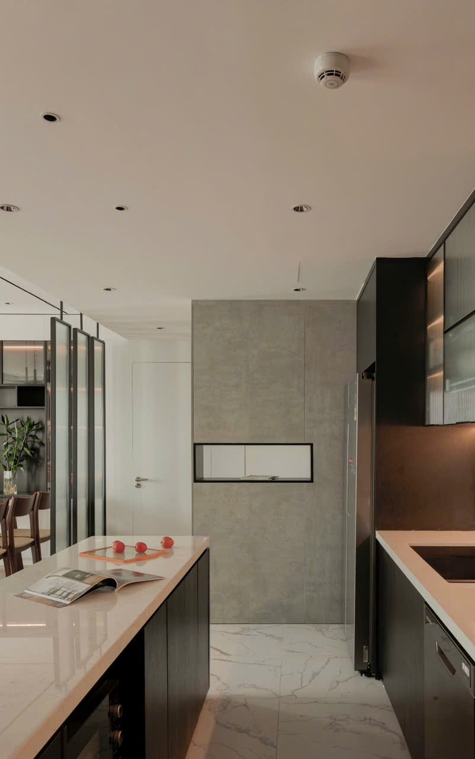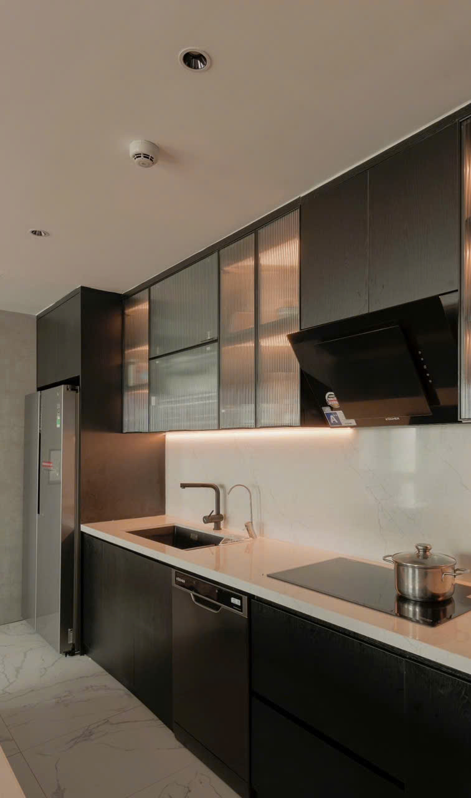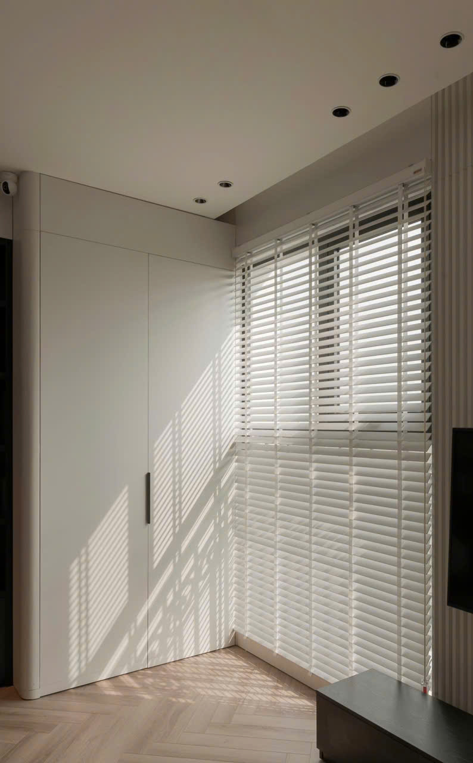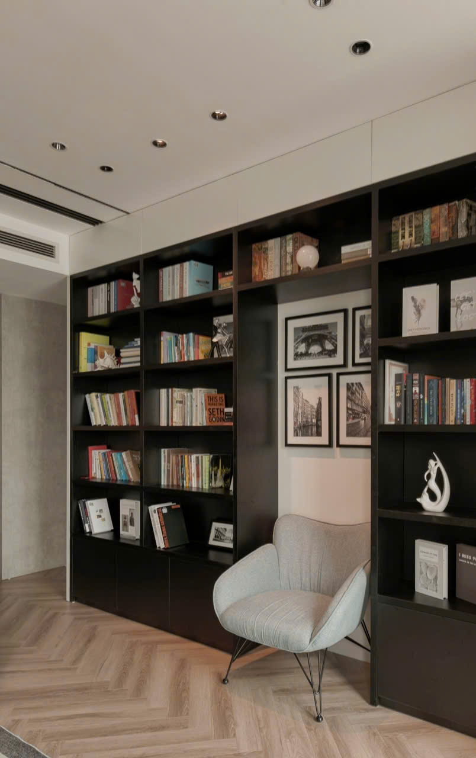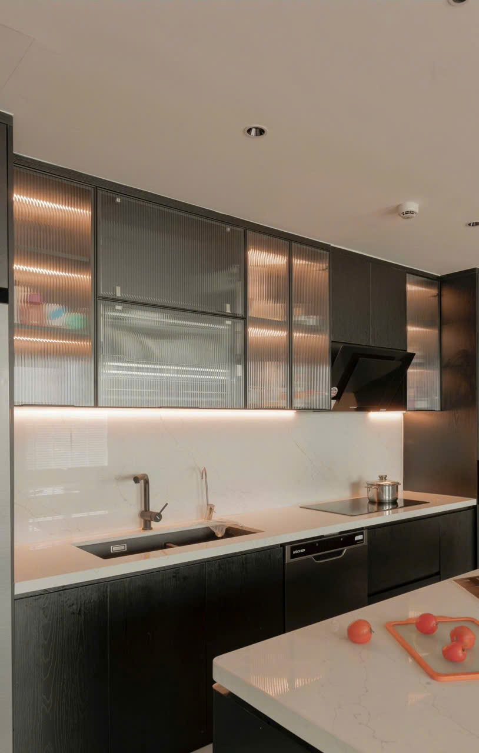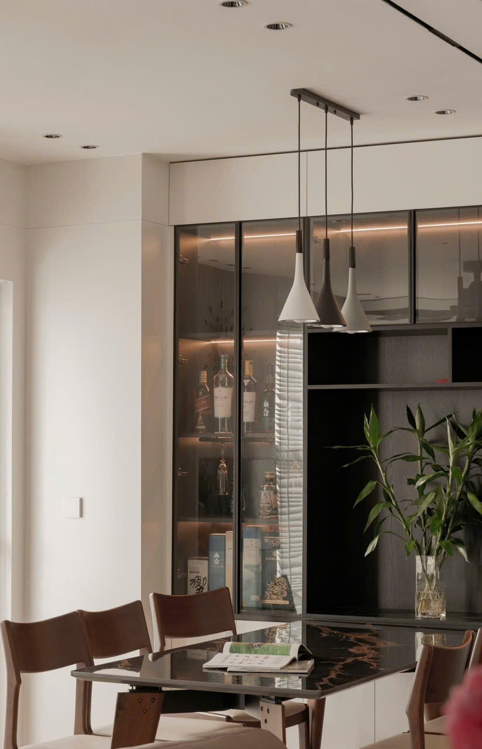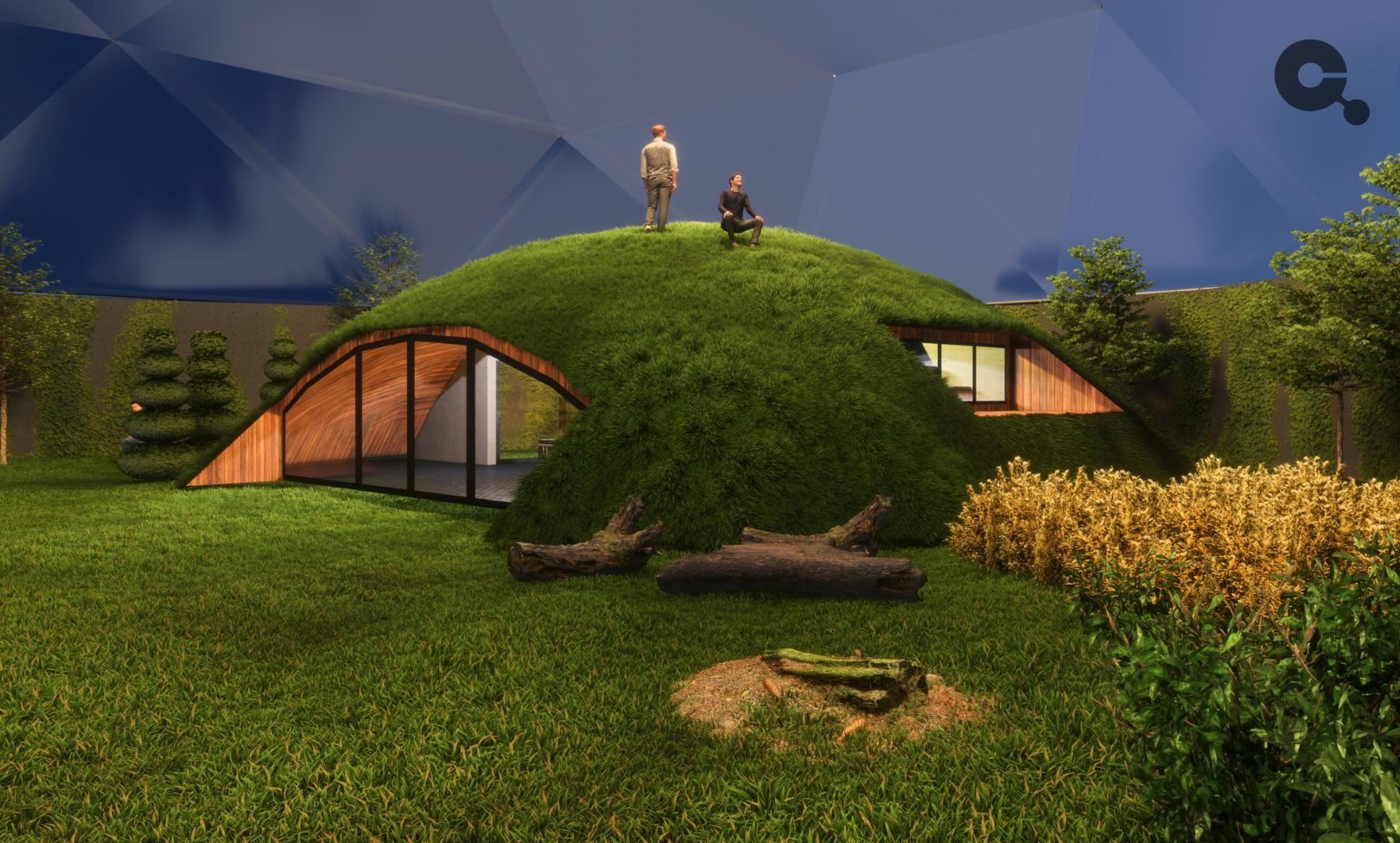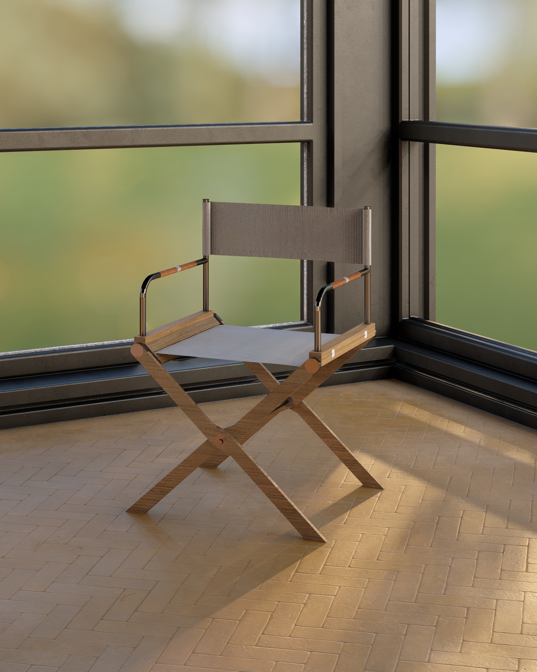Story: Living Room Renovation
This project was one of my greatest tests as a designer — and also one of my most successful. From the beginning, I knew it would challenge me because the client’s vision was far from my own aesthetic. They wanted something clean, minimal, and modern: a calm living space that felt comfortable, organized, and bright.
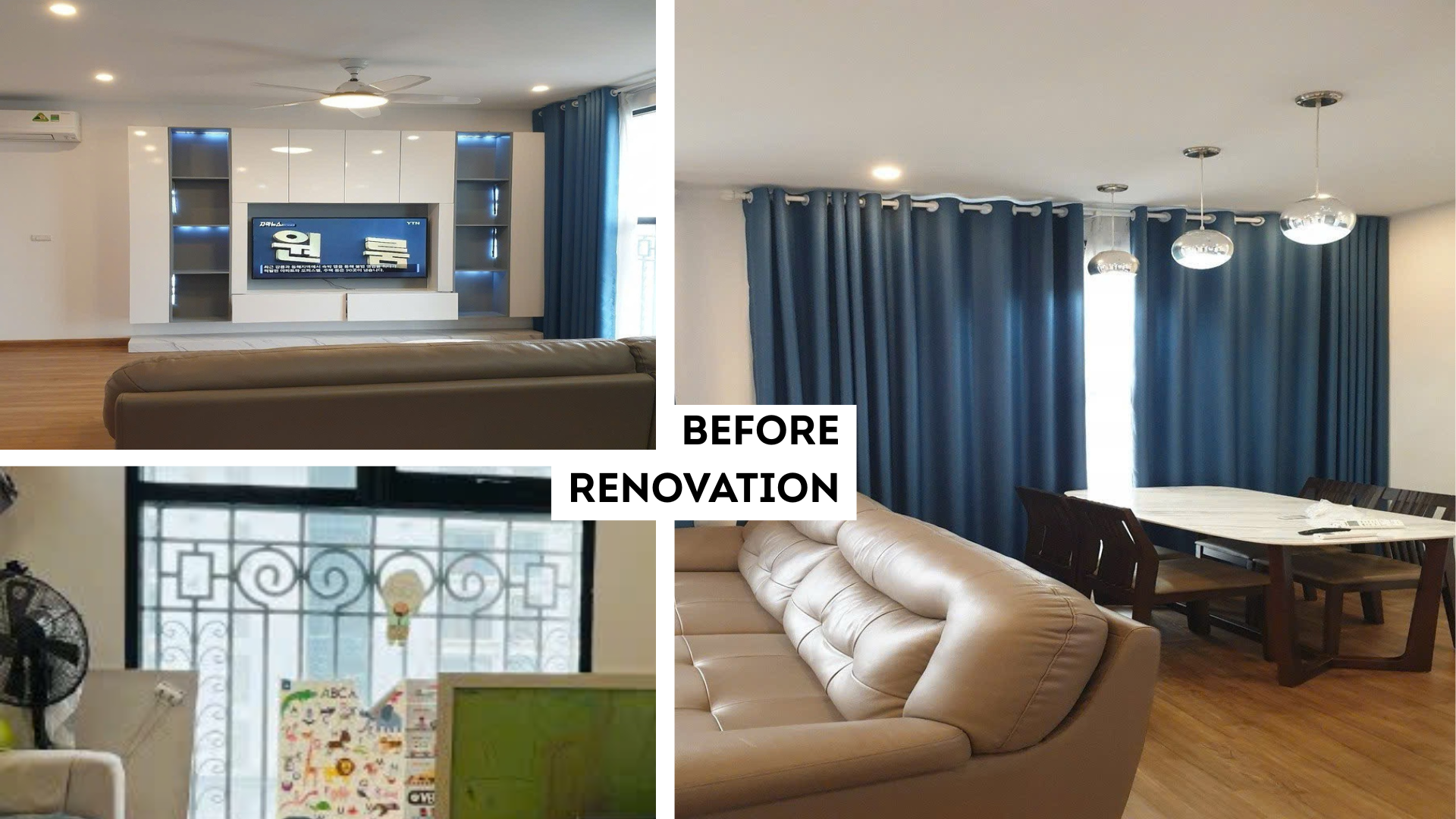
At first, it was difficult to set aside my own instincts. My natural style leans toward monumental, sculptural expression — dramatic gestures, bold contrasts, and ceremonial atmosphere. Here, I had to shift gears completely. My role became about listening closely, interpreting their needs, and refining the details until their vision felt real.
The process demanded restraint: precise cabinetry lines, a careful balance of dark and light tones, functional shelving integrated with personal character, and soft furnishings to ground the space. Piece by piece, it came together — a home that reflects them, not me.
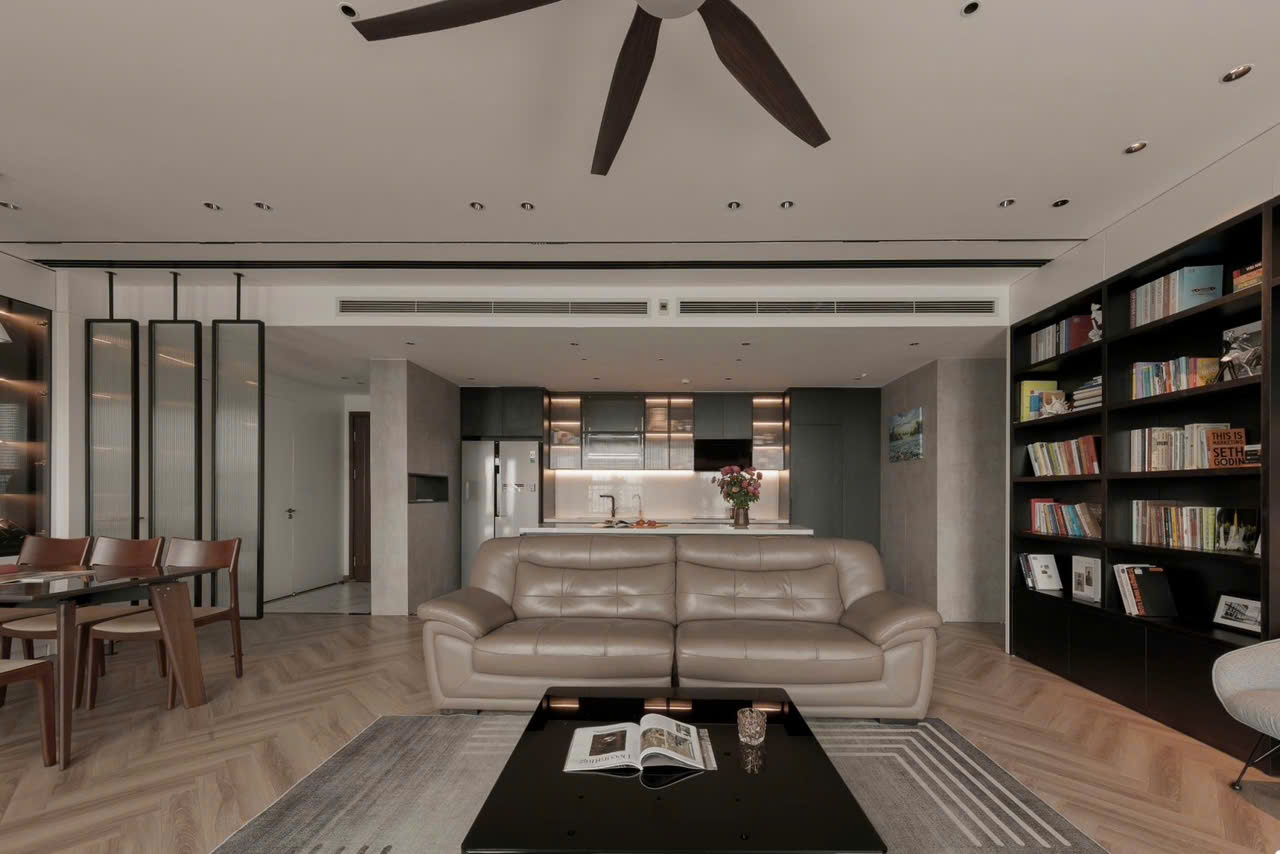
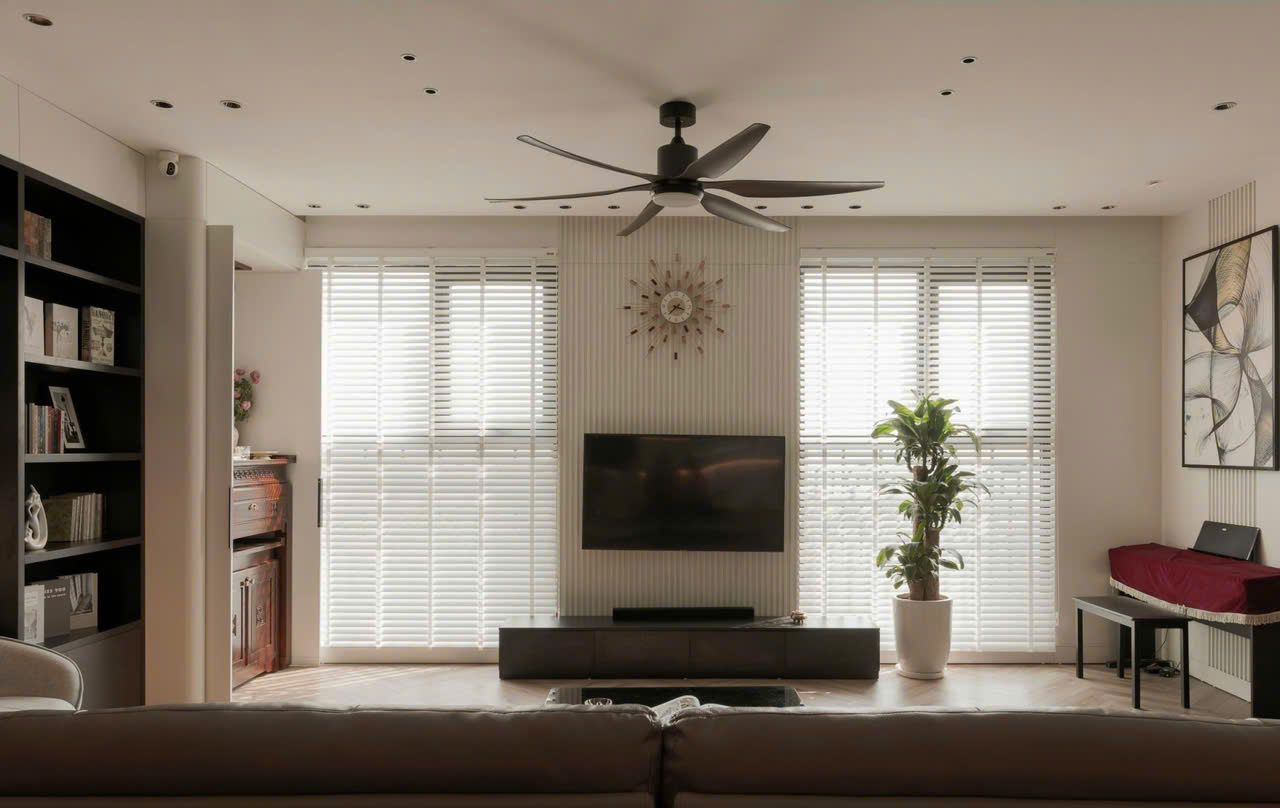
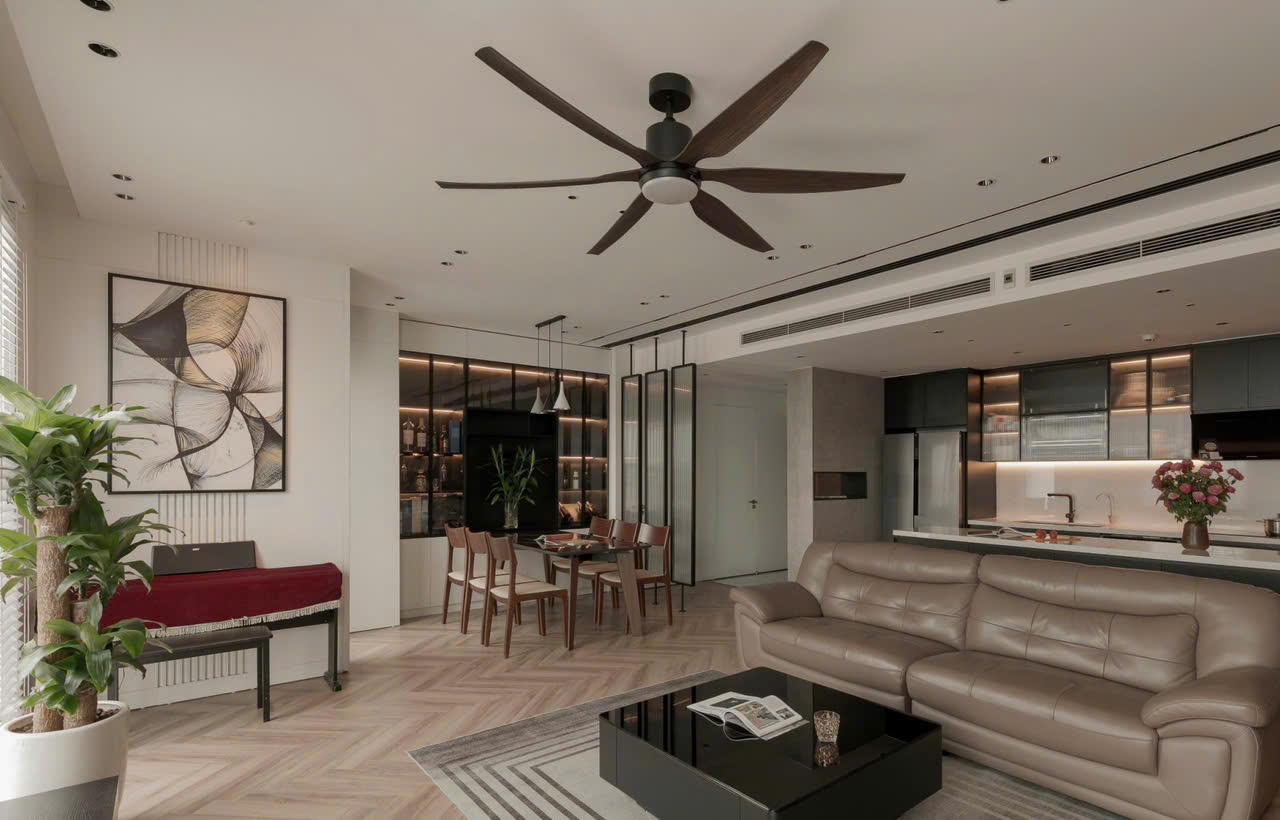
When construction finished, I stood back and realized something: success doesn’t always mean pushing your style forward. Sometimes, it means delivering someone else’s dream with full commitment. This living room may not be my favorite design personally, but it taught me adaptability, humility, and the art of building trust. And in the end, it became one of my most celebrated works — because it was exactly what the client wanted.
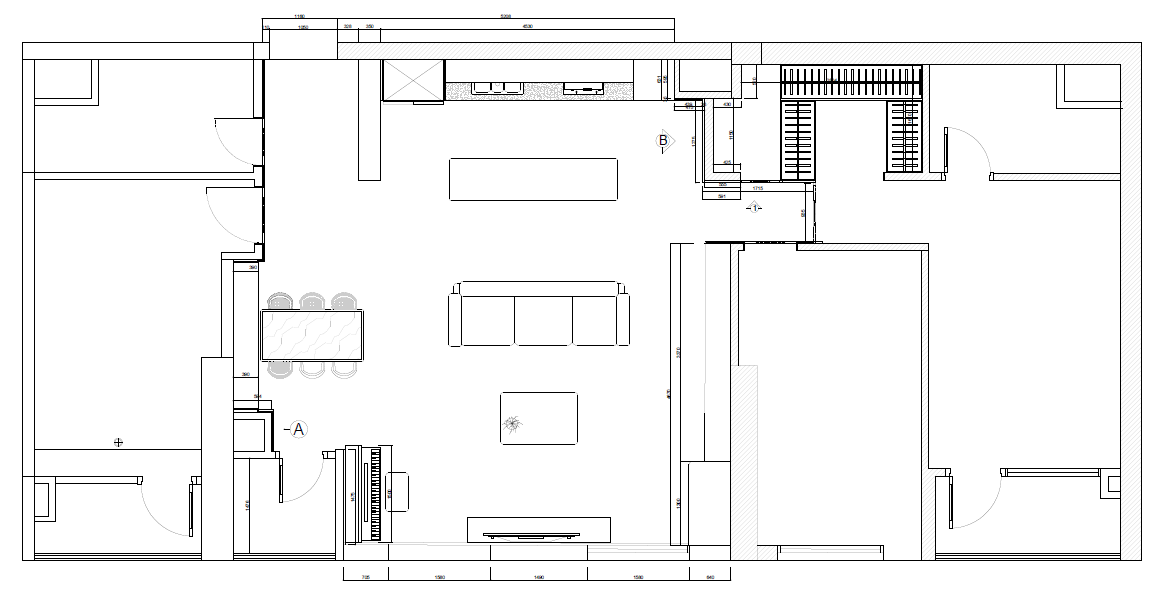
From the floor plan, the living room is designed as the central open hub of the home, directly connecting to the dining and kitchen area. Key features:
- Main Sofa Placement: Positioned centrally facing the TV wall, creating a focal point toward the media console.
- Coffee Table: Aligned with the sofa, keeping the proportions balanced and circulation clear.
- TV + Media Wall: Positioned on the opposite side of the sofa, flanked by natural light from windows/doors.
- Dining Area: Seamlessly integrated on the left, maintaining an open-plan flow with no partitions — supporting family interaction.
- Piano / Secondary Furniture: Located at the side near the window, using natural light while keeping the main circulation path open.
- Circulation: Clear paths are maintained around the sofa and dining table, reinforcing accessibility from multiple directions.
This layout emphasizes openness, flow, and symmetry. The sofa anchors the room, while surrounding elements (dining, shelving, piano, and greenery) build layers of comfort.
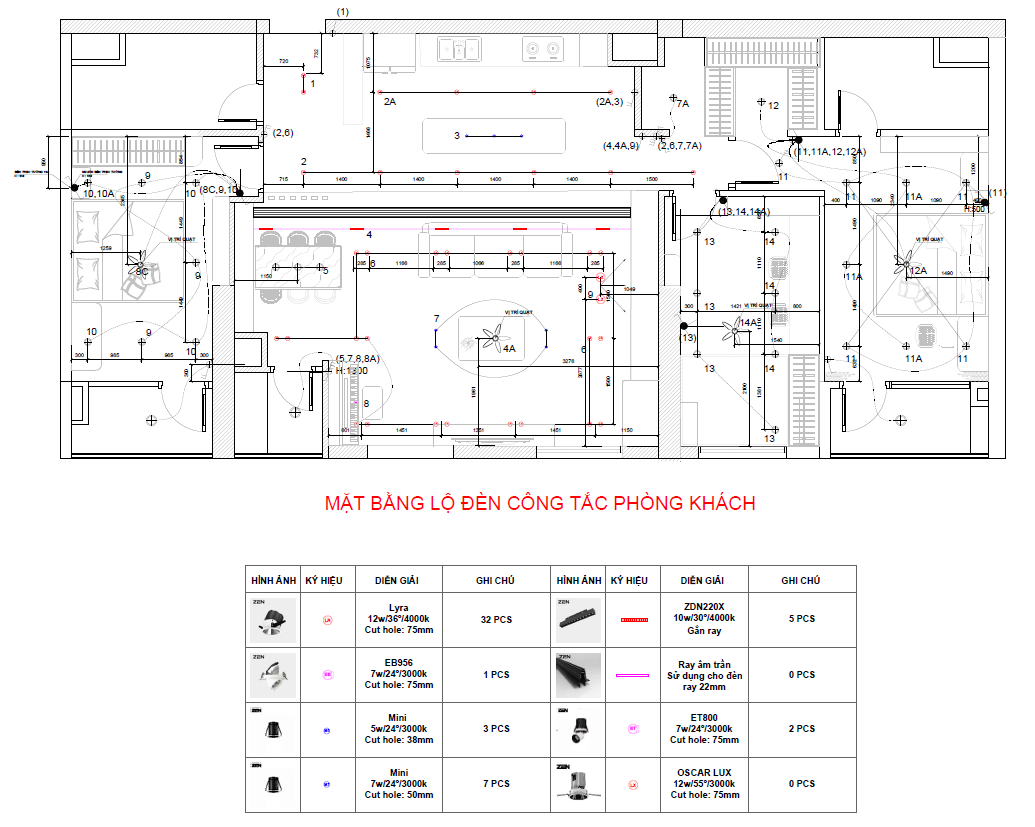
From the lighting plan (Mặt bằng lộ đèn công tắc phòng khách):
- General Lighting:
- Recessed Downlights (Lyra 12w/36°/4000k, cut hole 75mm – 32 pcs total in project) → evenly distributed across the living space, ensuring consistent brightness and avoiding dark zones.
- These are placed symmetrically around the seating and media area for a clean, modern ceiling look.
- Feature Lighting:
- Mini Spotlights (5w/24°/3000k & 7w/24°/3000k) → focused on artwork/walls, creating visual highlights and warmth in contrast to the neutral general light.
- ET800 spotlights (7w/24°/3000k) – accent lighting, particularly near shelving/display.
- Ceiling Fan + Central Fixture:
- Positioned in the center of the living room, this anchors the space visually and provides functional airflow.
- Mood + Layering:
- The combination of cool white (4000k) and warm white (3000k) sources creates a layered lighting scheme: practical brightness for daily use, and softer warmth for relaxed evening atmosphere.
The living room lighting strategy supports three layers:
- Ambient (general illumination from downlights).
- Task (focused spots on art, piano, or reading areas).
- Accent (wall washes, shelving highlights).
This makes the space flexible: it can switch between functional family living, entertainment, or cozy relaxation.
